Loft Description:
1-Bedroom, 1-Bath Museum Residences Loft
(1397 sq. ft.)
The Museum Residences, designed by renowned architect Daniel Libeskind,
overlook the newly renovated and exanded Denver Art Museum. Inside
the lofts, gallery inspired design is blended with cutting edge
furnishings and finishes. Located at the heart of Civic Center
Park, the Residences are within easy walking distance of all downtown
Denver attractions, performances and restaurants. Features include:
- Views
overlooking Denver Art Museum courtyard and mountains
- Large Islands,
wrapped in Stainless Steel, Custom-designed by
Daniel Libeskind
- Solid-surface
Countertops with Undermount Sinks
- Italian-crafted
cabinets by Berloni
- Ovens,
Gas Cooktops and Dishwashers by Bosch
- Undermount
Franke Stainless Steel Sinks
- Hood by
Miele
- 9-1/2
ft Ceilings
- Hardwood
Floors throughout
- Walk-in
Closets
- Terrace
with views
- Washer/dryer
hookup
- Polished
chrome fixtures
- Kohler
Infinity 6-foot Bath Tub
- Hakati
Glass Mosaic Tiles and Porcelain Tiles
- Lease:
$1800/month Unfurnished
Loft
Photos:
Exterior:
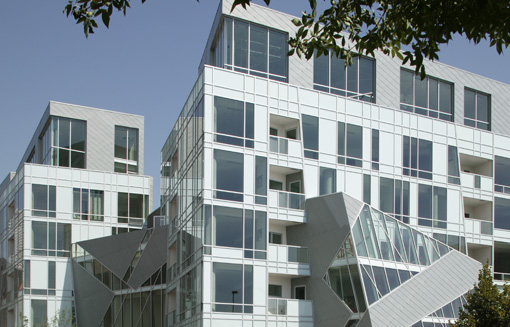
Kitchen:
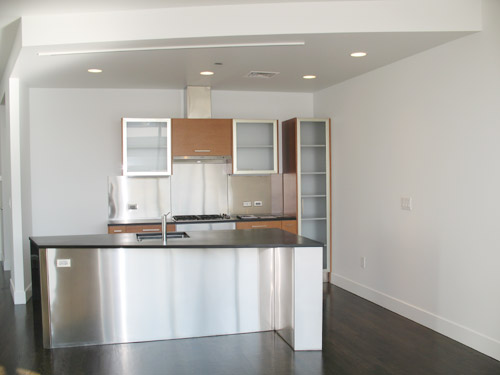
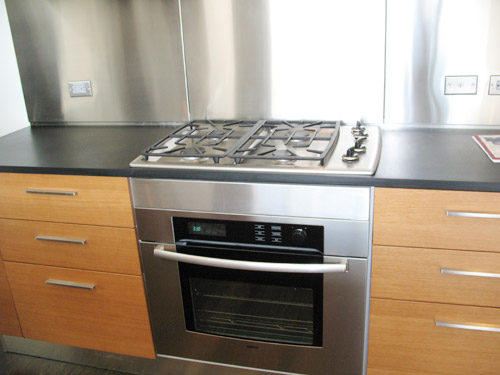
Living Area:
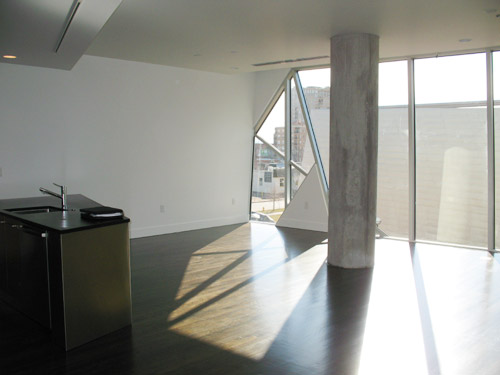
Master
Bath:

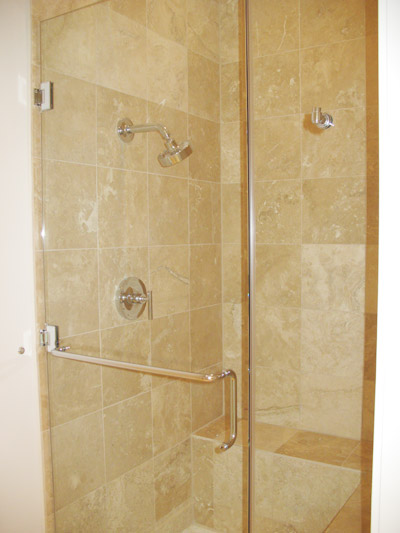
Master
Bedroom:
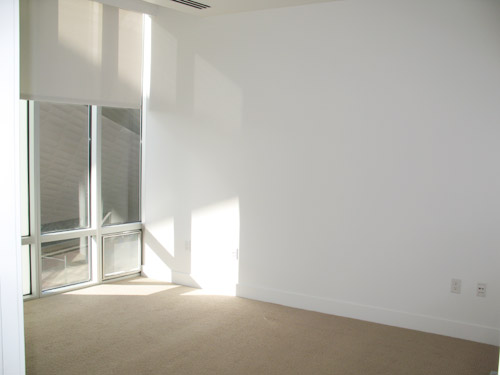
Views
from Loft:
(views to the Southwest and also overlooking
Art Museum courtyard)
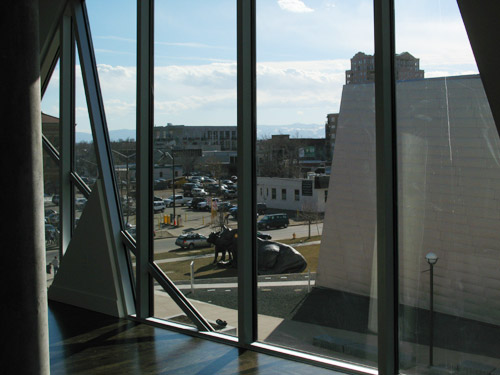
|